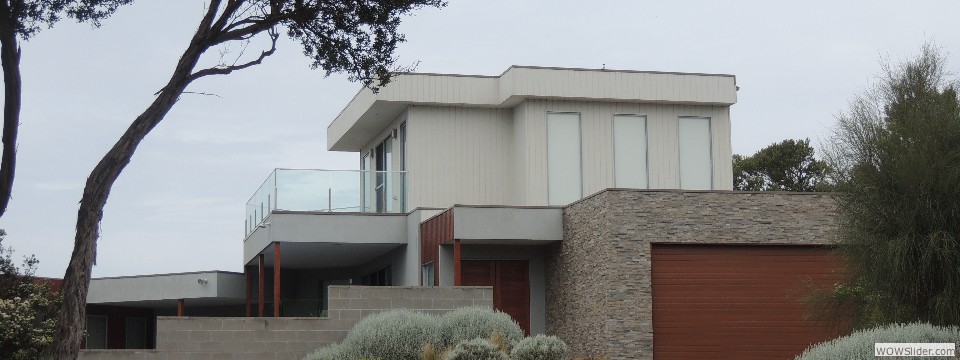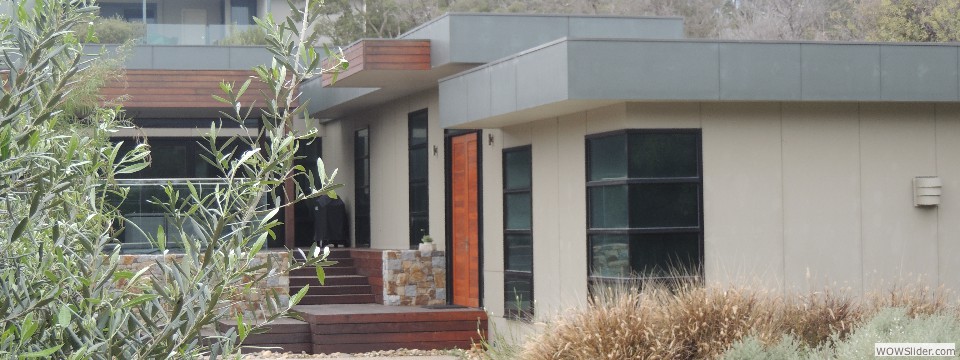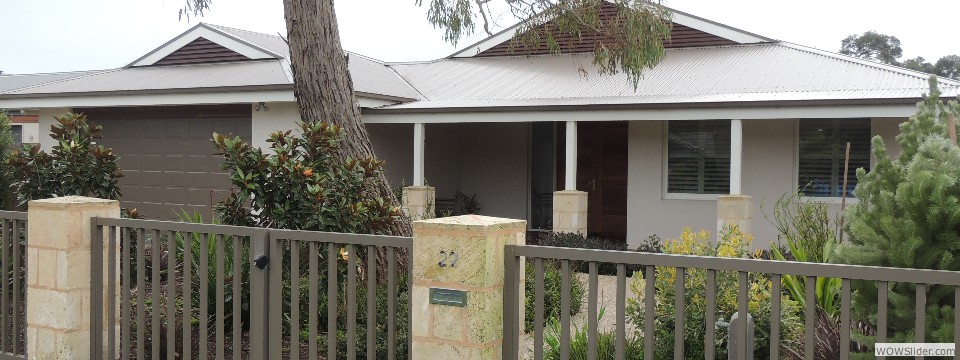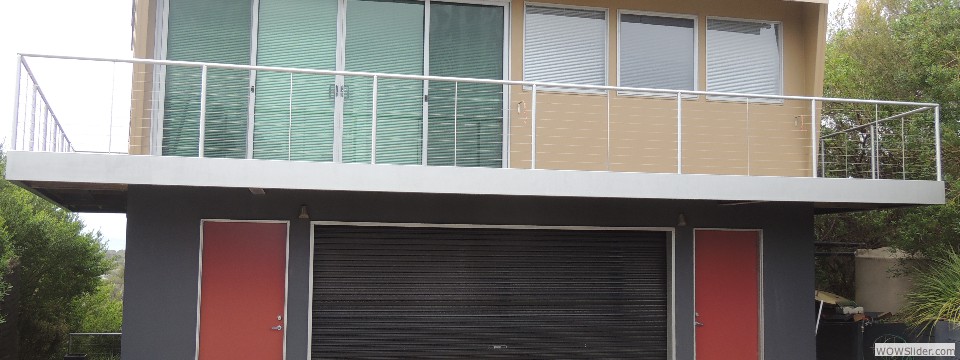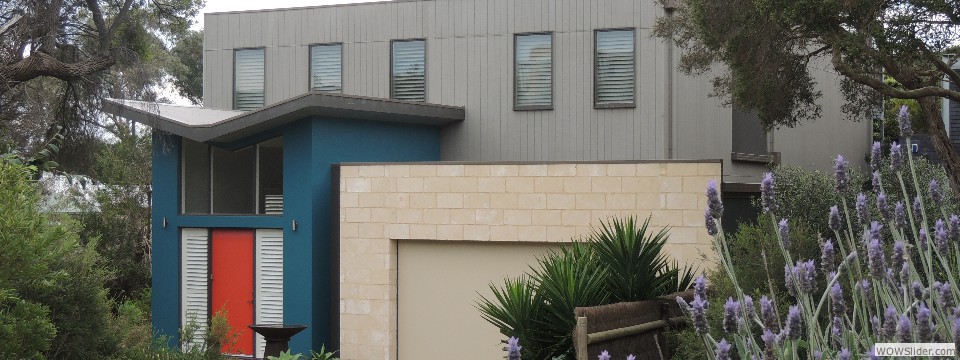
Drafting and Design services include:
Floor Plans
Elevations:
Site Description Plans
Site Analysis Plans
Site Landscape Plans
Overshadowing diagrams
Overlooking diagrams
3D Models and Perspective views
Door and Window schedules
Roof sheeting and Drainage layouts
Full working drawings and material specifications for building permit and construction
CAN ARRANGE CONSULTANTS FOR:
Site feature survey and levels
Soil reports
Waste water management and Septic application approvals
Energy ratings and reports
Designated Bushfire Prone area reports
Structural Engineering
Town Planning consultants and approvals
Building Permit approvals
Builders for construction
Swimming Pool design
12 Byron Close, Rye, Victoria, 3941 Tel: 0359859990
